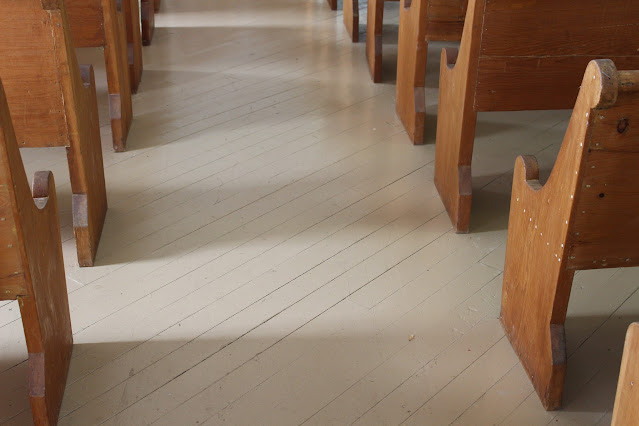The floors in The Finnish Apostolic Church are simple pine planks.
They were laid on the diagonal.
The pews have short seats...the kind where you have to sit up and pay attention and not fall asleep. Not too many windows inside to spark daydreaming whilst sitting quietly.
Far Side



I would love to walk on those boards & sit in those seats.
ReplyDeleteThe church is clearly well maintained by the parishioners. I love old rural churches for their simple beauty.
ReplyDeleteBeautiful.
ReplyDeleteLooks similar to the church I drove my grandparents too when I was a teen.
ReplyDeleteI used to watch the cattle outside grazing and sort of pay attention!
How gorgeous! Love it, Connie!!! ~Andrea xoxo
ReplyDeleteI am a big fan of tiny rural churches. We actually have two on our church grounds (in addition to the 1900's brick church). And my family church is still standing and maintained by our family. Our churches are all German.
ReplyDeleteIt is a beautiful piece of history. A lot of old houses had sub floors that were nailed at a diagonal to make it stronger. But then anther floor would go on top at a different direction. It is so neat to see the church. I had a grand father help build a small church in Union County. It was later turned into a farm building.
ReplyDeleteAll through grade school, we sat on chairs at our church. After I graduated, the finally upgraded to honest pews. I don't know if they were designed with all the things you mentioned in mind. I do know they were not very comfortable at the time....
ReplyDeleteI think the floor is beautiful and I agree, I'd love to sit in there and listen to the pastor. :-)
ReplyDeleteBeautiful church....a great place for prayer, I'm sure.
ReplyDeleteBeautiful in its simplicity. :)
ReplyDeleteThat is so beautiful in it's simplicity. Love the pews, floors and windows. I can just imagine the windows open in the summer to let in a breeze and the ladies fanning themselves.
ReplyDeleteBlessings,
Betsy
Reminds me so much of my grandmother's church, especially the windows.
ReplyDeleteI think usually on regular houses the first layer is layed on the diagonal then the finish floor is put on. I would say it would be easier to heat and windows were also a frivolous thing for a church, no air conditioning though , so they needed them for breezes. Pews were most likely made from the trees that were taken out to put the building or they used the least wood they could get by with to make them just functional without comfort in mind...better than a stump ,I guess. People made do with so much less back in the olden days...we just have to much disposable income to squander...they were looking to make it alive.
ReplyDeleteIt is lovely.
ReplyDeleteHow lovely in it's simplicity.
ReplyDelete